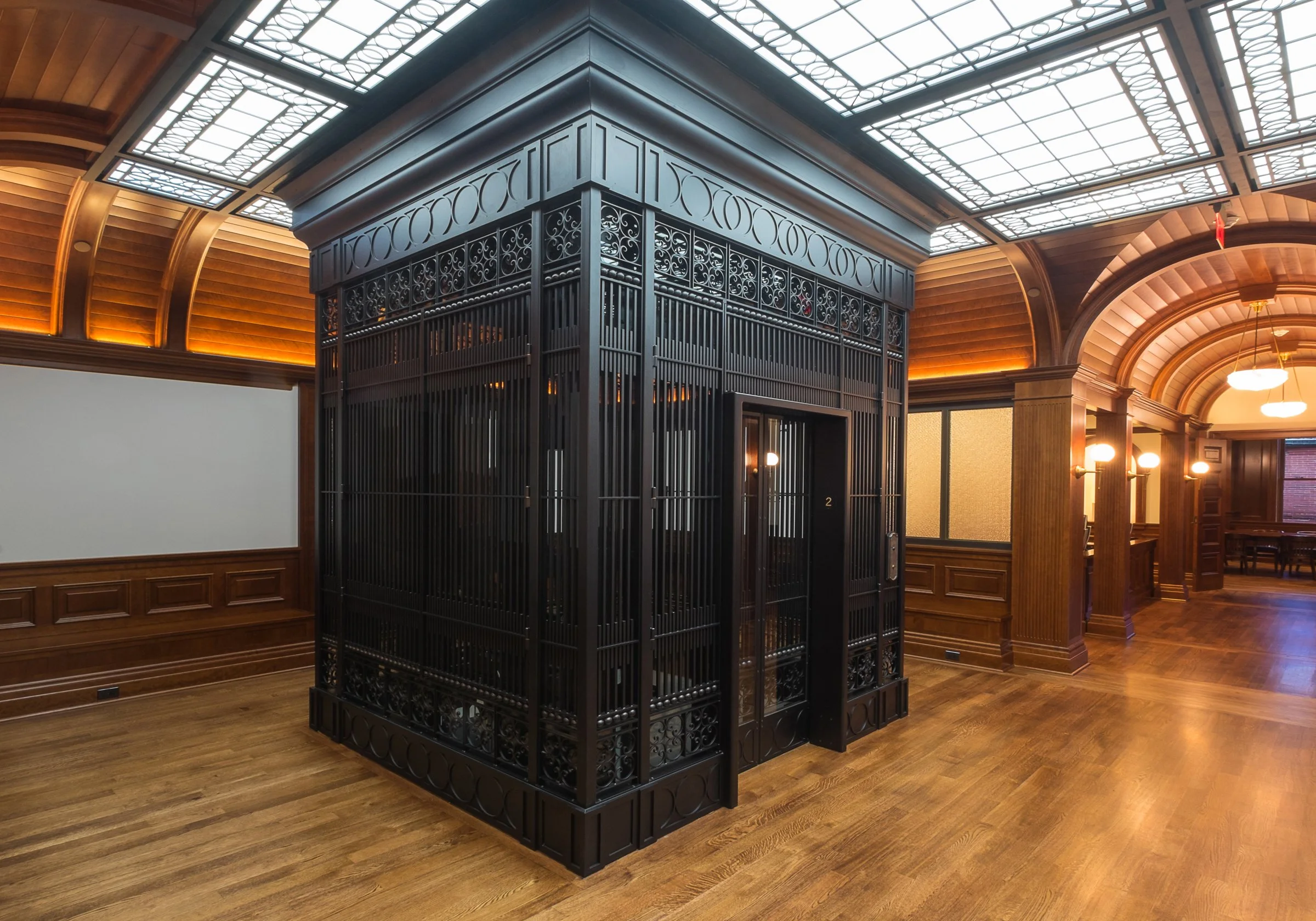
“This particular elevator ride is not meant to transport visitors upwards, but backwards, to a time when the Audrain Building was recently completed, Newport was bustling with opportunity, and buildings still had the ability to amaze those who passed through them.”
Built in 1902, this Bellevue Ave landmark is situated in one of downtown Newport’s historic central blocks. Decorated in Renaissance Revival, it featured complex concrete details, fine brick work and large decorative windows.
Ostroff and Arthur were brought in by Northeast Collaborative Architects in 2014 to help plan and execute a series of ornate, historically-inspired metalwork projects for the lobby of the building. Once inside, visitors are surrounded by elements that feel more at home in early 20th century Chicago or New York. Above the elevator cage, a skylight punches through the center of the space, with its even, soft (simulated) light. Cherry paneling, benches and soffits line the room, and the long reception counter is flanked on both sides by patinated bronze interior windows and textured glass. Adjacent accountants’ desks are topped with matching bronze privacy screens. However, the most impressive piece in the space is the period elevator cage.
Working from conceptual renderings and precedent photos of existing turn-of-the-century elevators, the centerpiece combines hand forged and fabricated elements with precisely machined CNC components. The project was executed on a tight timeline, while ensuring all safety codes and safety requirements were met without compromising the historic look and feel.
The Audrain Building is located in the Bellevue Avenue/Casino Historic District, which was added to the National Register of Historic Places in 1972.
Year: 2014
Location: Newport, RI
Designers: Geoff Arthur and Sam Ostroff
Architect: Northeast Collaborative Architects



