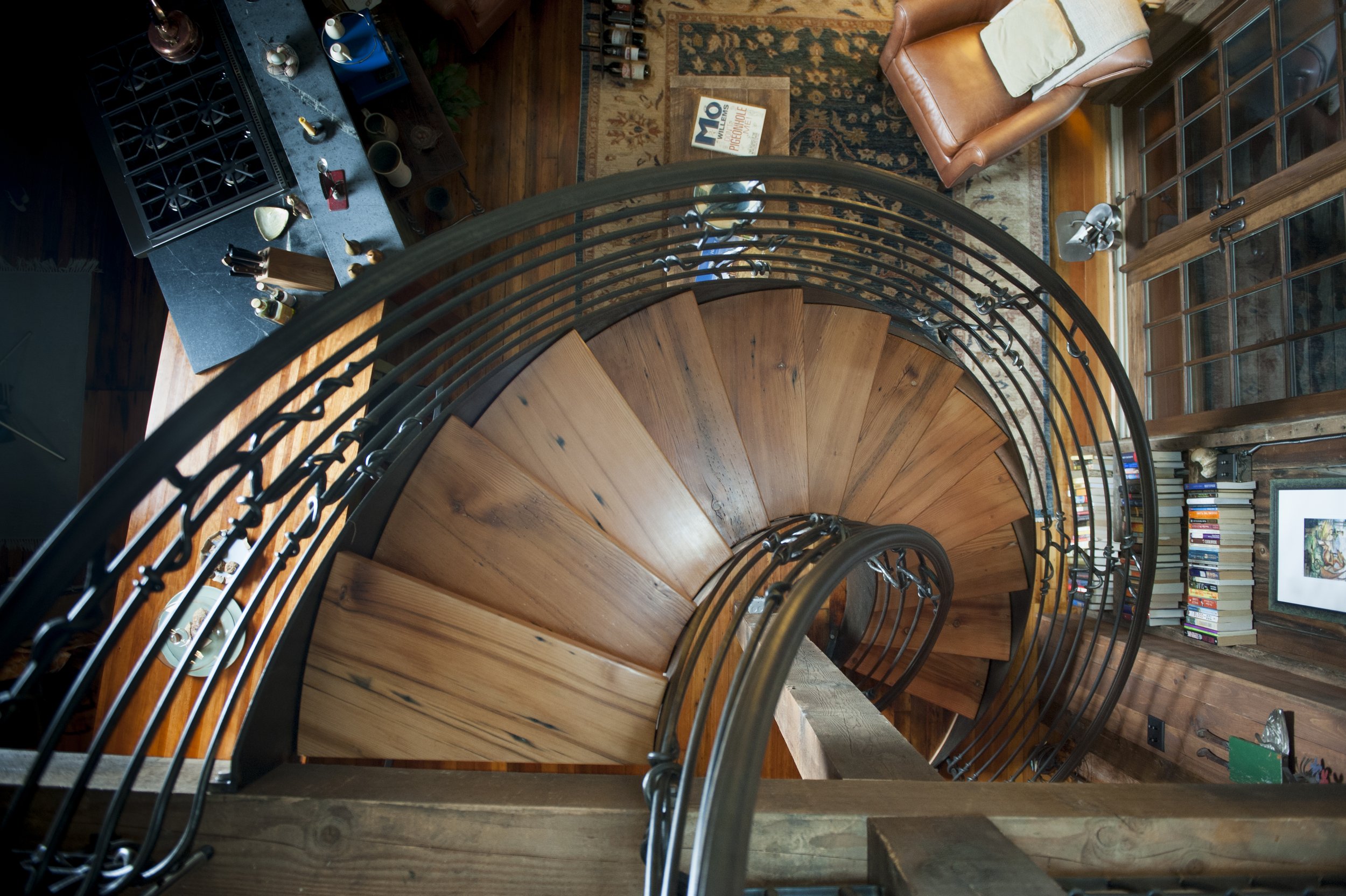
“The view from above. From this vantage point one can see how the geometry of the stair responds to the structural elements of the historic building. As the loft is private space, only the owners get to see this view, making it all the more special…”
Built as a carriage house in 1845, this accessory building belonged to a well-known area doctor during downtown Amherst's development in the 19th century.
A main goal was code compliant access to a sleeping loft, but the conversation quickly became about more than just stairs. How the upstairs of an open space is accessed, how to handle privacy, important views to the rest of the space and how to respect the historic character of the building were all key conversation points. In collaboration with the client and builders, we were able to create unique and artful solutions for the space as well as help define the daily experience for its users.
Fabrication of the staircase and all other metal elements was by Salmon Studios. The central stair is a floating helix, made from a combination of heavy steel plate and delicate hand forged details, waxed to give it a traditional finish. It contacts the floor levels only, and respectfully avoids the heavy fir post that helps make up the loft's support structure. Its massive size means it had to be rotated through the carriage house barn door like a corkscrew for installation.
This property is part of the Prospect-Gaylord Historic District and was listed on the National Register of Historic Places on 4 February 1993.
Year of project: 2014
Location: Amherst, MA


